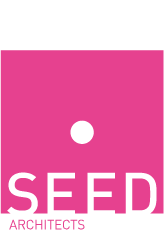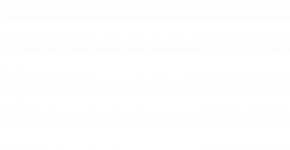MEDIANCE DAY TREATMENT CLINIC
COMMISSION
In 2008 the Gemini Hospital in Den Helder asked SEED architects to help them realising an independent outpatients’ clinic in the town of Schagen (20km from Den Helder) to offer plannable healthcare in this region. The outpatient’s clinic should offer small-scale elective care, insured and non-insured, with a dedicated team of professionals. As a rule, rather than as an exception, treatments were supposed to be attuned to individual needs.
CONCEPT
GLAD TO BE A PATIENT
A 1,200m² existing office building located in Schagen, was renovated to accommodate this new clinic. The programme includes an outpatients’ clinic and an OR department with two operating rooms. The building is made up of four separate wings: each wing was given a different function and an interior atmosphere to suite that function.
At ground level, the entrance hall includes a lounge / health bar; in the other wing you will find the outpatients’ clinic and a x-ray room. The OR complex is located on the first floor, one wing containing the operating theatres and related rooms and the other wing hosting the intake rooms and post-recovery room. Here patients can, after waking from their anaesthesia, recover in a relaxed atmosphere until they are ready to go home.
In the layout, extra consideration was given to the patient’s privacy, the routing through the building and the desired look and feel. An attractive environment for both staff and patients through the use of natural materials and choice of colours. It is an outpatients’ clinic with high-grade, modern facilities: the choice of materials is in line with the function of the spaces and contribute to a hospitable welcome and to ensure an optimal contact between patient and staff. The waiting rooms have a lounge atmosphere, the OR complex has a transparent and professional appearance. Patients feel at ease and in good hands. The routing through the building ensures a maximum level of privacy and complies with logical working processes.
| LOCATION: | SCHAGEN, NL |
| CLIENT: | NOORDWEST ZIEKENHUISGROEP |
| DESIGN: | 2008 |
| REALISATION: | 2010 |
| SIZE: | 1.140,00 M2 GFA, 2 OPERATION ROOMS |
| CONSTRUCTION COST: | € 1,5 MLN. EX TAXES (2010) |


