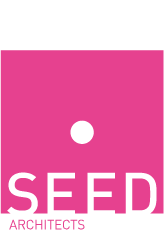OUTPATIENT’S CLINICS MEDICAL CENTRE ALKMAAR
COMMISSION
As a result of the masterplan and the need to upgrade their outpatients clinics to a modern layout Noordwest Ziekenhuisgroep (Northwest Hospital Group) asked SEED architects to base the design on new logistics supported by IT and make it an environment with a welcoming and friendly patient experience, privacy, efficient use of space, professional help and satisfied staff.
CONCEPT
I.T. AS A BASE FOR A PATIENT FRIENDLY ENVIRONMENT
Zones
The revolutionary new design of the outpatient clinics for Noordwest Ziekenhuisgroep addresses all of these issues. It has been achieved by splitting the outpatient clinic into different zones according to their function and have each been given a different interior atmosphere. The three zones are the public zone, the service zone and the diagnostic zone. The latter has been designed for a very flexible use.
Clear and flexible use
When one visits the outpatient clinic they first come into the ‘public zone’. Here one finds the waiting area and the reception desks are immediately visible. The long waiting area is situated along the external facade so there is an abundance of natural daylight penetration. The waiting area has a comfortable lounge atmosphere where one can read a magazine, surf on the internet or if you are a child play games.
Alongside the public waiting zone there is a ‘service zone’. This is where the reception desks, patient toilets and small consultation rooms can be found. This area is accentuated by warm timber cladding on the walls and ceiling. This timber clad wall also clearly divides the public side from the more private medical/diagnostic side which is situated behind this wall.
This diagnostic zone is composed of standard consultation and examination rooms which are arranged in clusters. These rooms are multifunctional and can be used by a number of different disciplines greatly enhancing the efficient use of space. This zone has a more medical atmosphere. Frosted glass modular partition walling allow for daylight penetration while also ensuring patient privacy. To help with orientation each cluster has be given a different colour accent. Because this zone is separated from the public zone doctors can consult each other in the passages without other patients in the waiting area hearing what’s been said. An important aspect of patient privacy.
Finally the staff areas are situated in a separate areas behind the clinic. The patient does not come into this support zone. Here one can find the offices where the specialist do their office work, the administration offices and a lounge/dining area for the staff where they can relax during breaks.
Flexibility
By splitting up front- and back-office activities the uniform consultation rooms can be easily shared over more specialisms and reserved via a planning system. This has led to a much higher occupation rate of the rooms. As a result less space was needed and an extra specialism could be housed in using the same area as before. It saves investments, materials and energy cost.
| LOCATION: | ALKMAAR, NL |
| CLIENT: | NOORDWEST ZIEKENHUISGROEP |
| DESIGN: | 2006,2007,2008 |
| REALISATION: | 007,2008,2009 |
| SIZE: | 5.300M2 GFA |
| CONSTRUCTION COST: | € 5,2 MLN EX TAXES (2009) |


