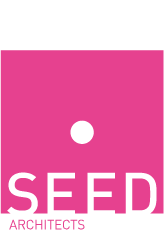THE LUNA GARDENS
COMMISSION
Plan Part 3 of the “City of the Sun” in Heerhugowaard includes around 450 homes, divided into green residential areas and a 500-meter-long residential strip. Two of these residential areas are commissioned by housing association Woonwaard to SEED architects. The houses had partly a special function because they were destined for the disabled, clients at Esdégé Reigersdaal.
CONCEPT
LIVING ON A STRIP
In a number of design sessions, the three participating architectural practises together with landscape architect Berrie van Elderen created an urban design plan for Part 3 of the “City of the Sun” in Heerhugowaard. Besides the residential areas the central theme became a residential trip which made contact with the water around by the two special endings and was intersected in the middle by the access road. Having a dense residential program in the strip, it kept space for relatively large areas of (shared) green.
Program
The program includes a 7 floor apartment building housing 51 apartments -of which 17 special living areas on the ground floor- and also 10 ground bound-single family homes. In addition, the program required a separate one layer building housing 16 apartments for a special living group.
Elaboration
The height of the apartment building was a reason to put it in the middle of the strip as a marker of the area. With its height and architectural distortion makes it standing apart from the strip, rising above district level and guiding visitors visually to the entrance of the area. At the head of the strip, we found reason and space for the apartments with special, mainly housebound residents to live next to the water. The so called Water Homes and the high-rise apartment building form the specific parts of the residential strip.
The exterior is mainly based on a combination of two colours of brick and wood. For the tower it supports the visual rotation, where the different materials are mainly visible in the vertical direction. In the brickwork the two colours made a partitioning. Both the single family homes and the Water Houses have the same materials and colours, although in different proportions. It makes the three blocks recognized as one family.
Low maintenance
Within the tight budgets for investment considerations with regard to maintenance were permanently made. Here the focus was especially on a proper detailing, matching the materials. Detailing is the key factor for low-maintenance solutions and hence a more sustainable building.
Energy
Primarily a high insulation value of the building takes care for a low energy use. National regulations did not allow a real sustainable solution for the choice of the heating source. Therefor high-efficiency gas boilers were chosen. However, the heating system of the buildings are prepared for a much more sustainable heat source in the future.
| LOCATION: | HEERHUGOWAARD, NL |
| CLIENT: | HOUSING ASSOCIATION WOONWAARD |
| DESIGN: | 2010-2011 |
| REALISATION: | 2012 |
| SIZE: | 7.300M2 GFA, 76 APARTMENTS OF WHICH 33 FOR DISABLED, 10 SINGLE FAMILY HOMES |
| CONSTRUCTION COST: | € 8 MLN. EX TAXES (2012) |


