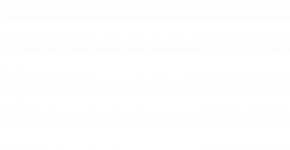ZERO ENERGY HOUSE IN TIRNS
COMMISSION
A private client got the chance to get a site direct along the Franeker Canal in the Frisian village Tirns. SEED architects were asked to design a sustainable house that will provide more energy than its own consumption.
CONCEPT
A LITTLE TURN CAN MAKE YOU INDEPENDENT
It is difficult with a large, typical Frisian Frisian farmhouse as nearest neighbour to acquire spatial independence with a relatively small building. A little rotation out of the main direction of the alongside Franeker canal and the main direction of the plot itself seemed to be sufficient. It also provided a better orientation in respect to the beautiful views and for the PV panels to the sun.
Route with views
The design of the house is mainly based on the route one travels approaching the entrance until arriving at the waterside terrace. After entering the spacious rooms slowly unfold ending in the spatial view from the living room. Before entering the living area you step two steps down, another 30 cm towards the water level. The direction of the level difference between the dining area and the living area indicates the rotation of the house related to the Franeker canal. At the living area a new view of the Franeker canal opens to the north.
A black barn oriented on the water
In the distant past a black wooden barn stood on the same spot. With a cladding of black wood the house has regained the character of a barn. The wood is like a thin skin around the structure. Inside oak frames with modern steel connections wear the thick insulated facade. By making the facade higher at the side of the canal it also became possible to keep views to the water from the first floor. The asymmetry in height translated into a larger part of the southern roof oriented at the sun as well.
Zero energy
Combining an optimal orientation, well-placed wall openings, thick insulated walls and roofs, chink closed detailing, using a heat pump and infrared radiation panels, a wood stove and a roof with PV panels will give the house an energy-plus label. An electric car will take care that there will be 0 on the meter.
Wood as main material
The house has used a lot of wood: trusses, exterior, windows and doors and parts of the interior. The wood comes from native forests.
Matching the spot
Sustainability is often translated into just a low energy consumption. But sustainability has many more aspects. Perhaps the most important is that a sustainable building must be beautiful and fit into its location. In particular these buildings often turn out to get a long life.
| LOCATION: | TIRNS, NL |
| CLIENT: | ALTENBURG FAMILY |
| DESIGN: | 2016 |
| REALISATION: | END OF 2016 |
| SIZE: | 200 M2 GFA |


