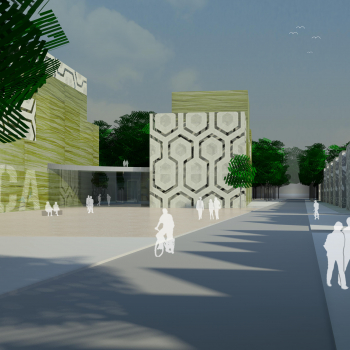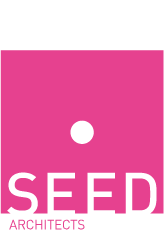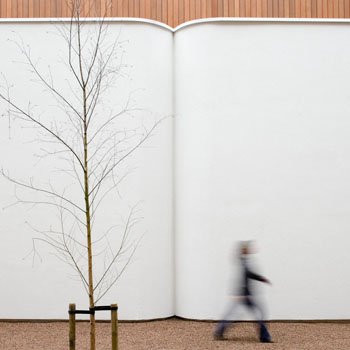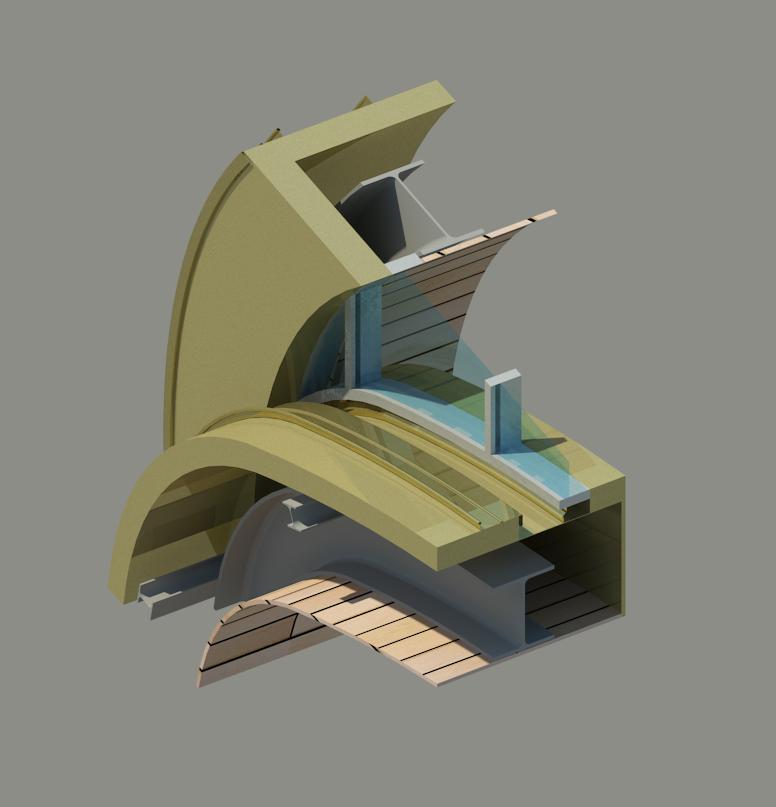WHAT WE DO
FEASABILITY

Masterplanning & Strategy
Complex spatial challenges , where a variety of facets has its influence, ask for a comprehensive design solution. SEED architects develops masterplans where in outline programme, functionality, sustainability, quality, finance, phasing and future orientation are brought together in balance. During this phase in particular a strategic way of thinking is necessary to find this balance. But also the different steak holders should be able to go along with the interests of the plan.
ARCHITECTURE
Designing buildings
Although architecture is the core of our service for us it is the result of a whole process to achieve it. We strive for a built environment in optimum balance, an area that has meaning for everyone, the users of the buildings in particular. The design of this environment only ends when everything together has been tuned in detail. That’s why we like to do commissions in which we manage the project from inception to handover and review after it is in use.
BUILDING INFORMATION MODELING (BIM)
Using Revit since 2002
While believing in the power of 3D-software and keeping surprised about the lag of the construction industry comparing to others like car, airplane and boat industry, we started with 3D-software halfway the 90’s. With Revit of Autodesk the development of BIM-software got a boost. In 2002 SEED architects started to model their first project and since 2004 every new project was modelled in Revit. Nowadays we not only test our designs on architecture, materialization and technics but on quantities, shading studies, energy consumption, maintenance forecast, etc.
INNOVATION
Product development
In the constant search for improvement and innovation occasionally one discovers that something does not exist yet and should be developed. If it is within our capabilities we do not hesitate to do so ourselves or in conjunction with third parties. Examples of this product development are as follows:
- IFD partitions walls in the Martini Hospital
- Bedsite terminal in Day treatment clinic Mediance Schagen
- Software in Dutch/English for the orderly use of the Standard task specification (STB) for architectural and engineering contracts. A preview can be found here. The STB tool (MS Excel only for Windows) can be ordered here for an amount of €600,-)
- Software which makes use of data from BIM models and make calculations for investment costs, energy consumption and maintenance.




